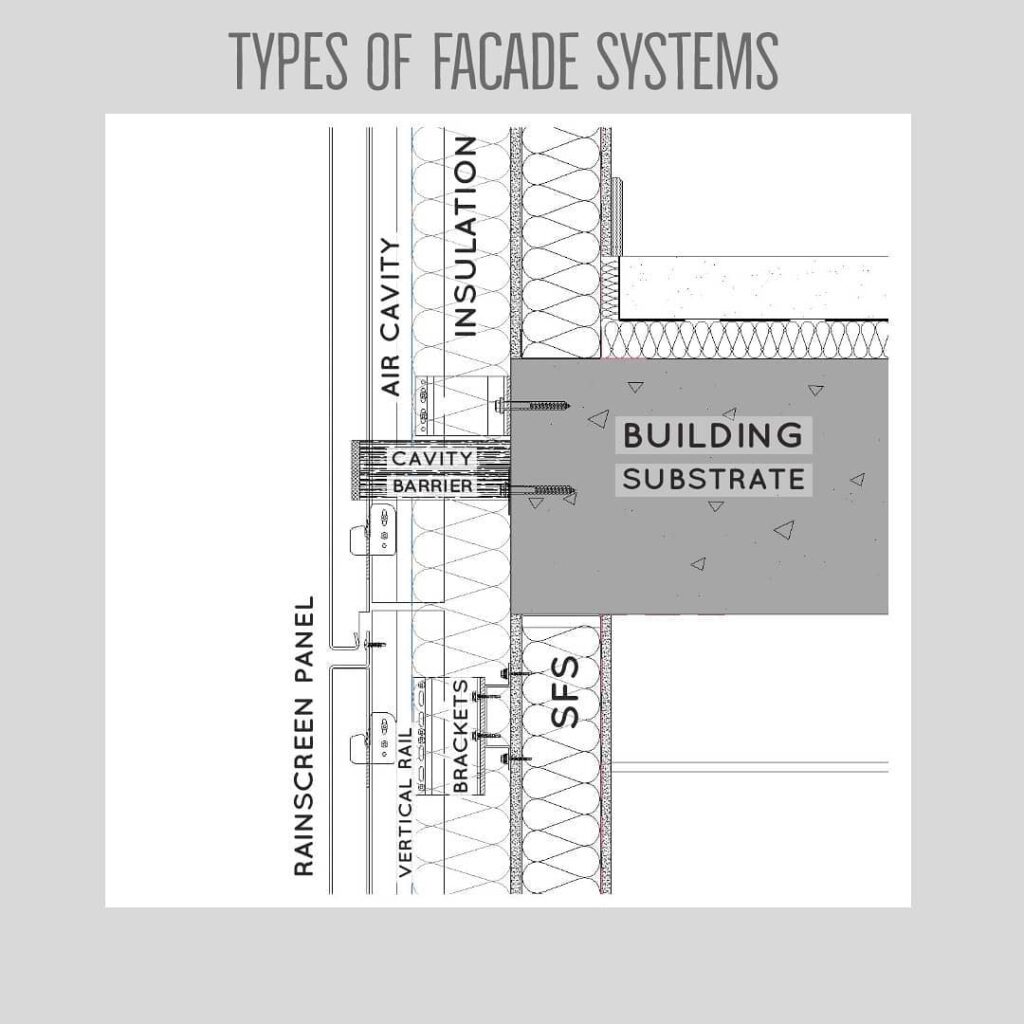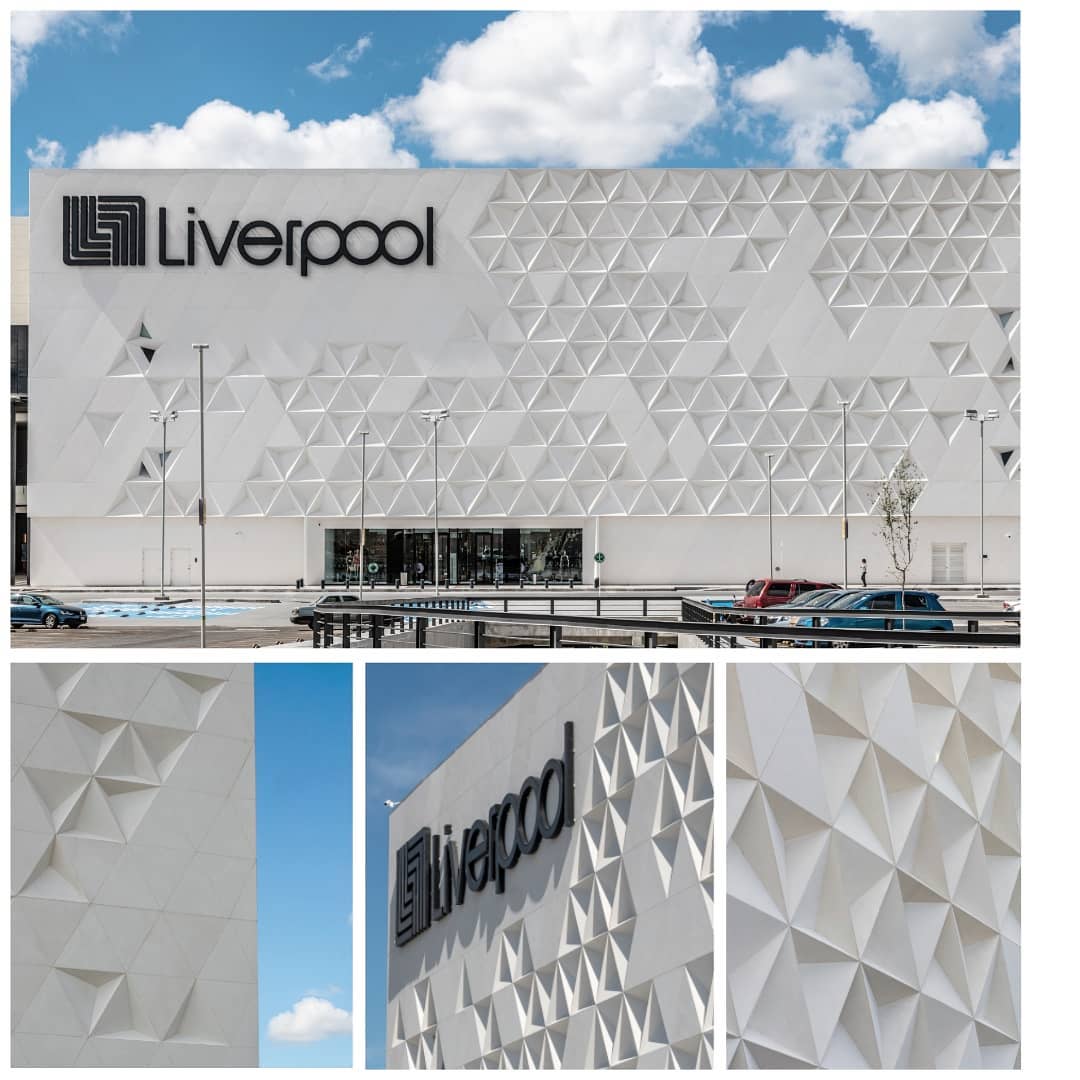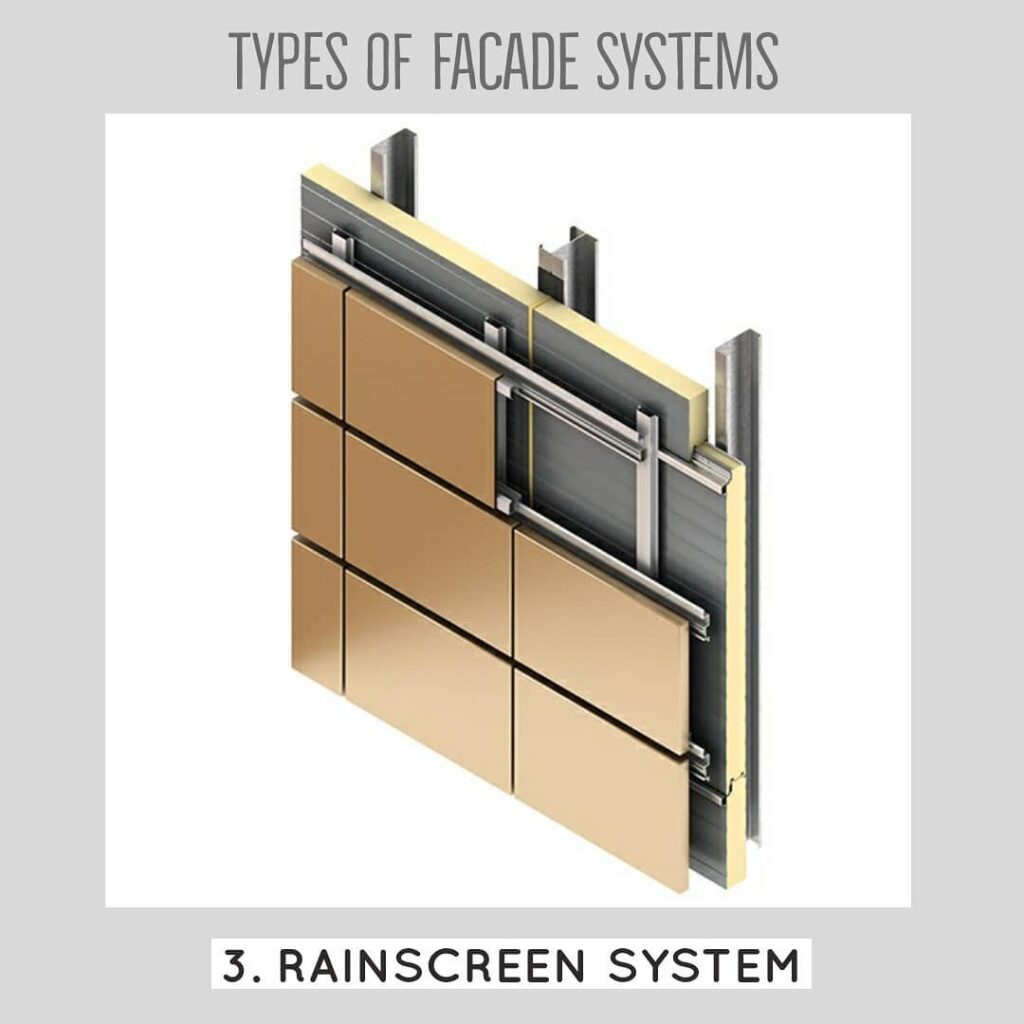Extract from CWCT INSTALLATION HANDBOOK:
Rainscreen is constructed as panels with a ventilated cavity between them and an inner air barrier. Rainscreen is either built by mounting support rails and panels on an inner wall of concrete, brick or blockwork (overcladding) or is part of a curtain wall (panelised, unitised or stick) that is self-supporting with integral cavity and air barrier (integral rainscreen). The panels may be of any material including metal, gfrp, stone, glass and ceramics.

Rainscreen is a layered form of construction comprising an outer cladding or rainscreen, a cavity and a backing wall. Rainscreens may be constructed in various ways. Panels may be supported by a masonry or concrete backing wall via brackets or timber battens.
Alternatively the rainscreen panels may be supported by rails spanning between floors or a frame consisting of vertical and horizontal members.
Share:
Related Posts

Liverpool Paseo Queretaro Facade
Project: Liverpool Paseo Queretaro FacadeArchitects: @migueldelatorrearquitectosLocation: Santiago de Queretaro, Mexico 2017Manufacturers: Nucleos IntegralesPhotography: Jaime NavarroThe Project is located at Paseo Querétaro Shopping Center, in the city

The Public Gallery, West Bromwich
The Public Gallery, West BromwichArchitect: Alsop ArchitectsBuilding Envelope Subcontractor: Richardson Roofing Ltd Must be the most controversial project of the area due to the over

