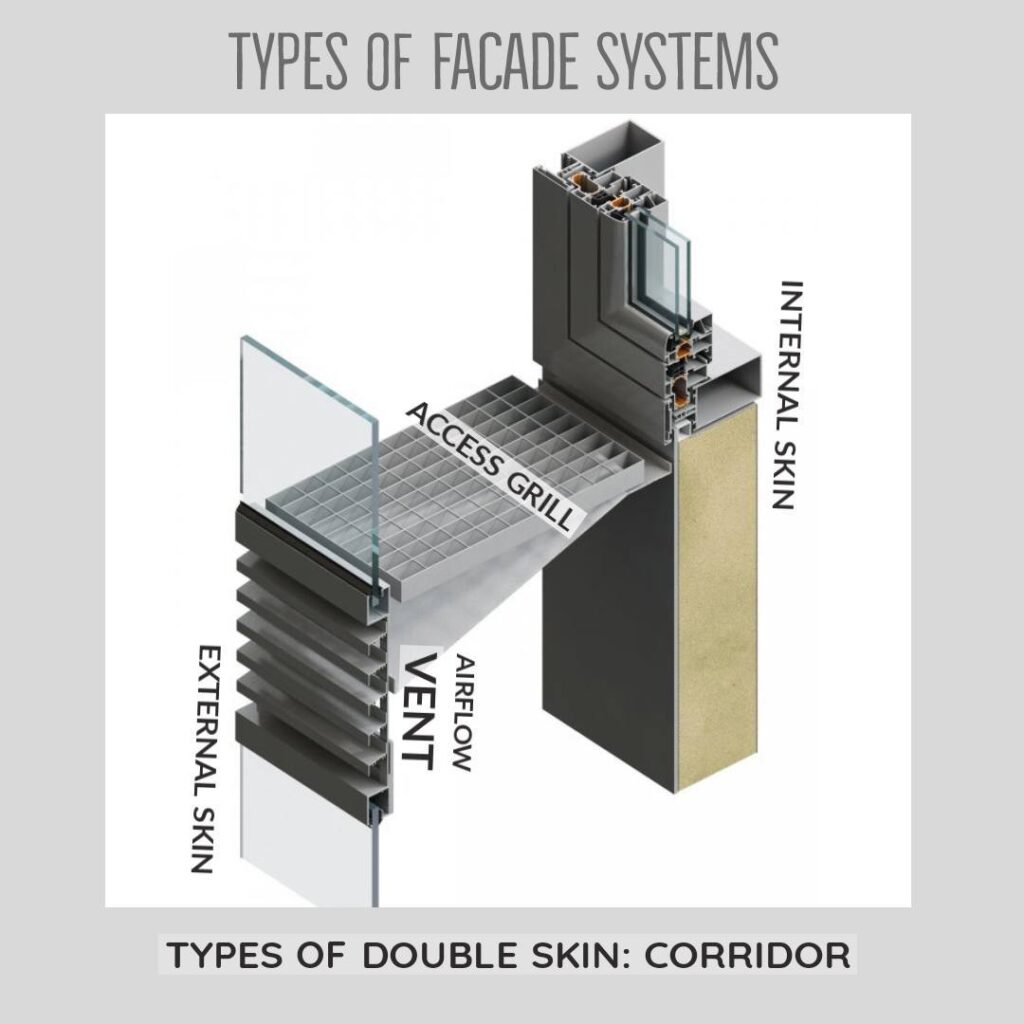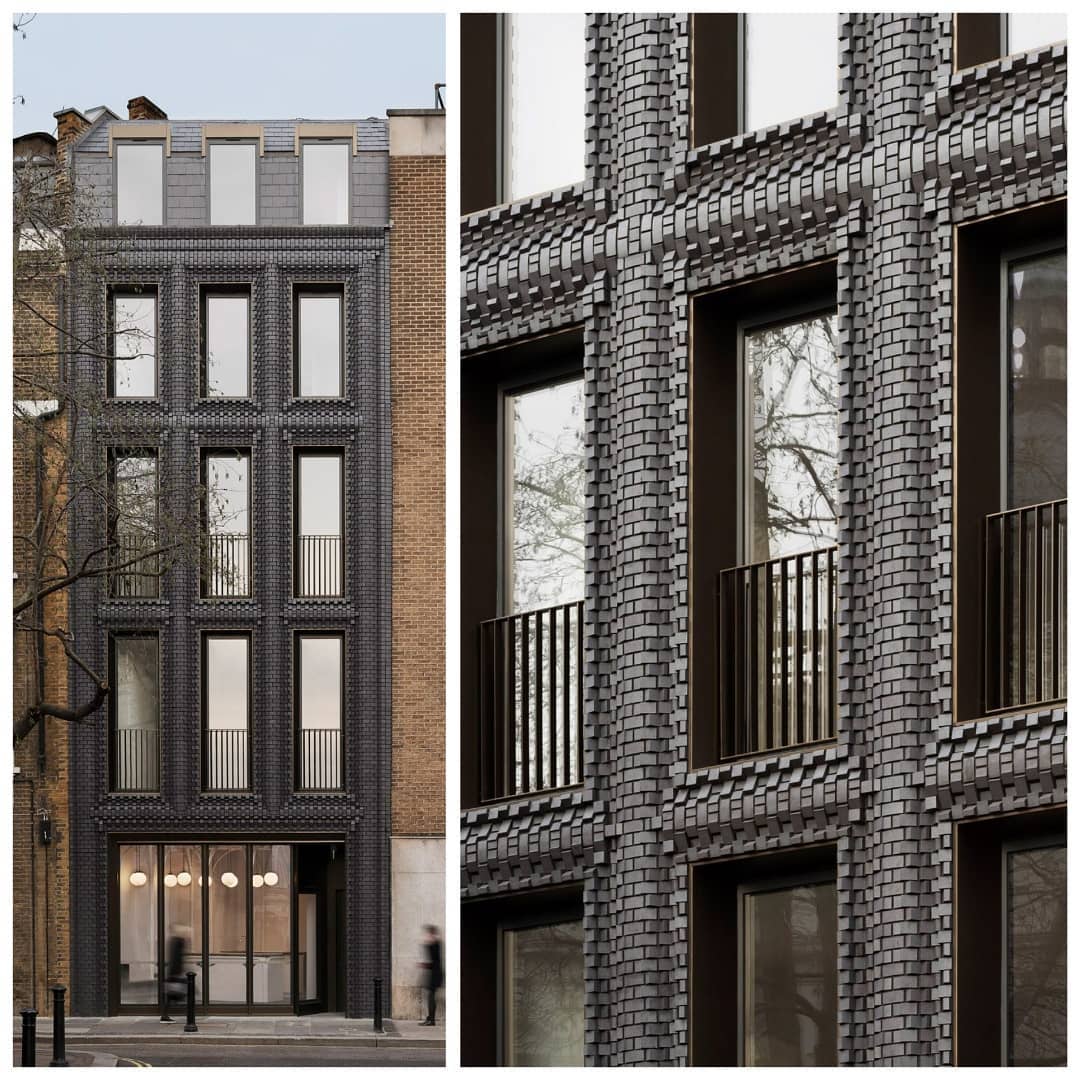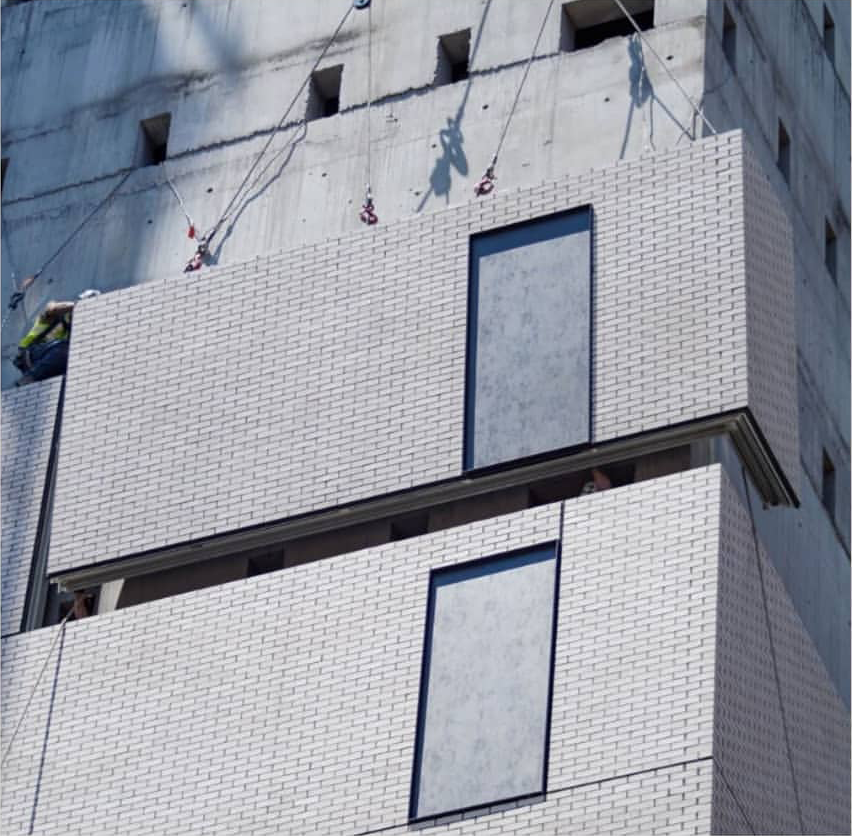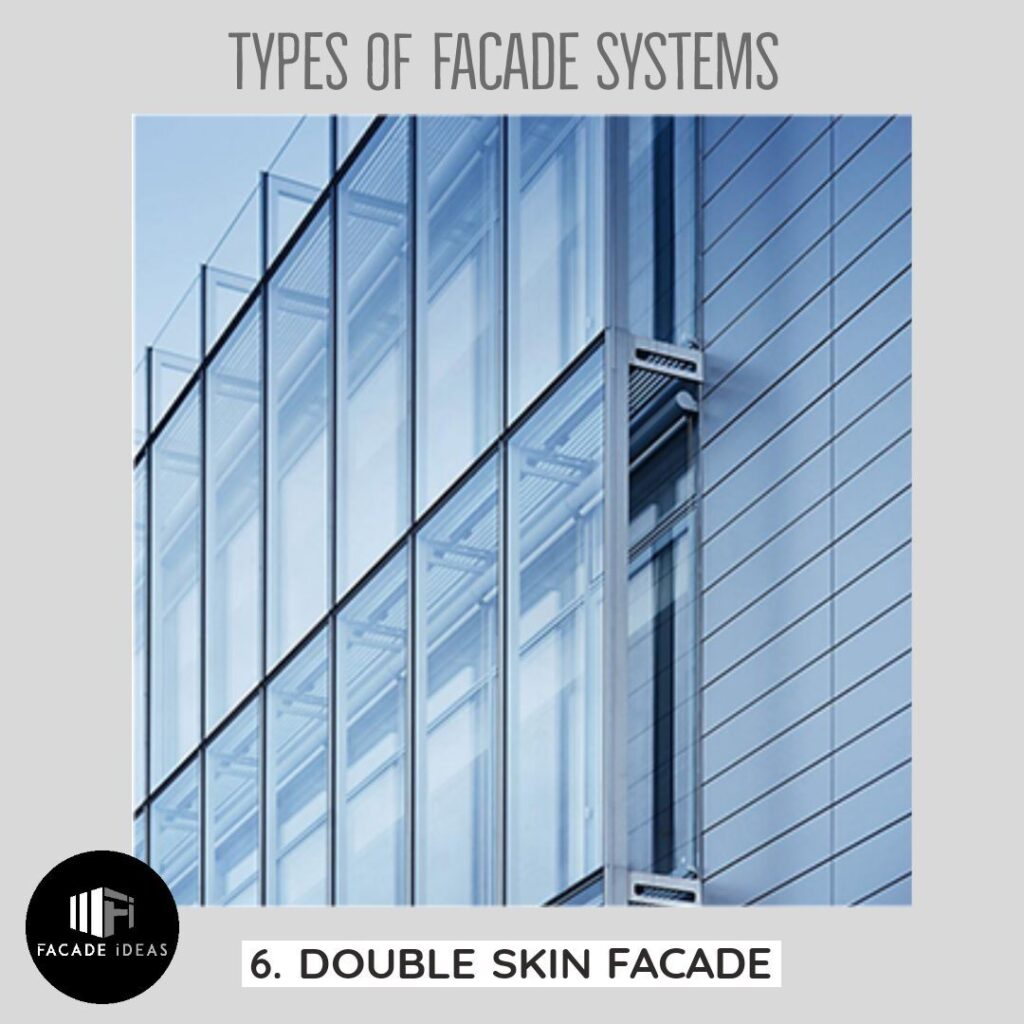The double-skin façade (DSF) is an facade construction composed of two transparent ”skins” that are separated by an air corridor. The DSF is a form of active façade, because it employs equipment, like fans or solar/thermal sensors. It also integrates passive design strategies, such as natural ventilation, daylighting, and solar energy. The DSF is a hybrid of these two as it uses some mechanical energy in addition to the natural and renewable energy resources.
DSF system consists of three components: an exterior wall, a ventilated cavity, and an interior wall. The exterior wall provides protection against the weather. It is usually a single layer of heat-strengthened safety glass or laminated safety glass, as it does need to perform thermally and admit daylight but prevents the transmission of solar heat.

Interior wall of the Double skin system is a thermal-insulating glazing unit.
The cavity is an undivided or divided buffer space depending on the type of DSF airflow. Please refer to diagram showing box, corridor and multi storey air flows. Cavity ranges from 100mm to 1800mm in width.
The cavity insulates the building against wind, sound, and temperature. It pulls in outside air and uses it for the controlled ventilation of interior spaces. The ventilation of the cavity can be natural, mechanical, fan-assisted, or automated by the computer system. The air corridor can also house active or static solar shading devices.
Share:
Related Posts

Here Is A great example of creatively using traditional materials in non traditional ways.
A great example of creatively using traditional materials in non traditional ways.Making sure that the bespoke brick shapes achieve both visual and structural performance was

Panelisation of the facade
Panelisation of the facade is taking the unitized construction to the next level in terms of size, interfaces and integration of systems. There maybe more

